A trusted name in interior design and remodeling since 1970
Whether you are interested in a kitchen or bathroom remodel, an addition, or a full-scale renovation, our in-house interior design and construction experts are dedicated to providing the highest quality craftsmanship, customer service, design, and creative solutions.
At Carriage Barn Custom Builders, we prioritize our clients’ needs and lifestyles. We believe in creating functional and personalized designs, maintaining transparent project management, and delivering masterfully crafted spaces tailored to our client’s tastes. Our experienced carpenters bring these designs to life, ensuring every detail is meticulously crafted.
Customer Gallery
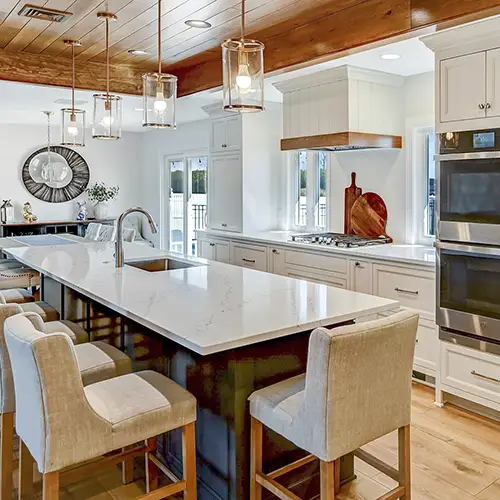
Back Mountain Whole House Remodel
Square Footage: 1,800 sq. ft.
Location: Dallas, Pennsylvania
Project Features:
Our clients had requested to renovate their outdated grandparent’s house. The entire first floor was revamped, including installing a custom-designed kitchen and a contemporary fireplace. The master bathroom was also remodeled, featuring a linear green tile and black hexagon floor tile. The most loved design features were relocating the laundry from the basement to the first floor to accommodate their growing family and the addition of a new walk-in pantry.
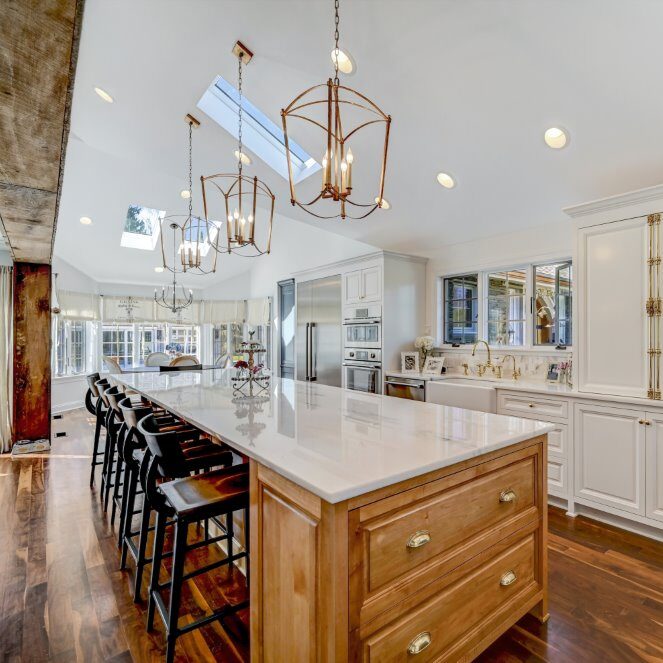
Clarks Summit Whole House Remodel
Square Footage: 3,600 sq. ft.
Location: Clarks Summit, Pennsylvania
Project Features:
During this whole-house remodel, The Carriage Barn team transformed every room, including the kitchen, pantry, multiple bathrooms, bedrooms, living room, basement bar, and gym.
Two junior suites with walk-in showers and closets were added to the second floor, transforming what was previously unused space. The kitchen has been opened to the dining room, creating a spacious island perfect for entertaining and cooking. The kitchen now features high-end appliances, a custom range hood, and a display cabinet. The sunroom has been converted into a functional and classic pantry with a beautifully crafted Shaw sink, soapstone countertops, and ample storage space. Additionally, the previously dark and damp basement has been transformed into an ideal spot for watching game day, with a custom-fabricated bar.
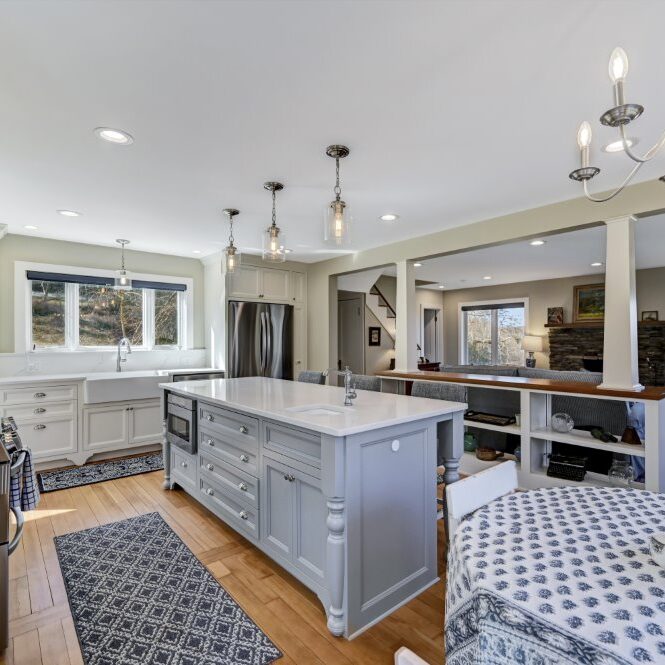
Lenox Farmhouse Restoration
Square Footage: 1,800 sq. ft.
Location: Lenox, Pennsylvania
Project Features:
We thoroughly enjoyed this multi-generation farmhouse remodel project. Our aim was to blend modern conveniences with the character and charm of the historic farmhouse, which was important to the family. We accomplished this by opening up the first floor to include a large custom kitchen and bookcase. Additionally, we restored an original wood-burning fireplace with stone sourced from the family’s farm. To create spacious bedrooms, we vaulted the low, water-damaged second-floor ceiling. We also installed a metal roof and a new side entry with custom stonework.
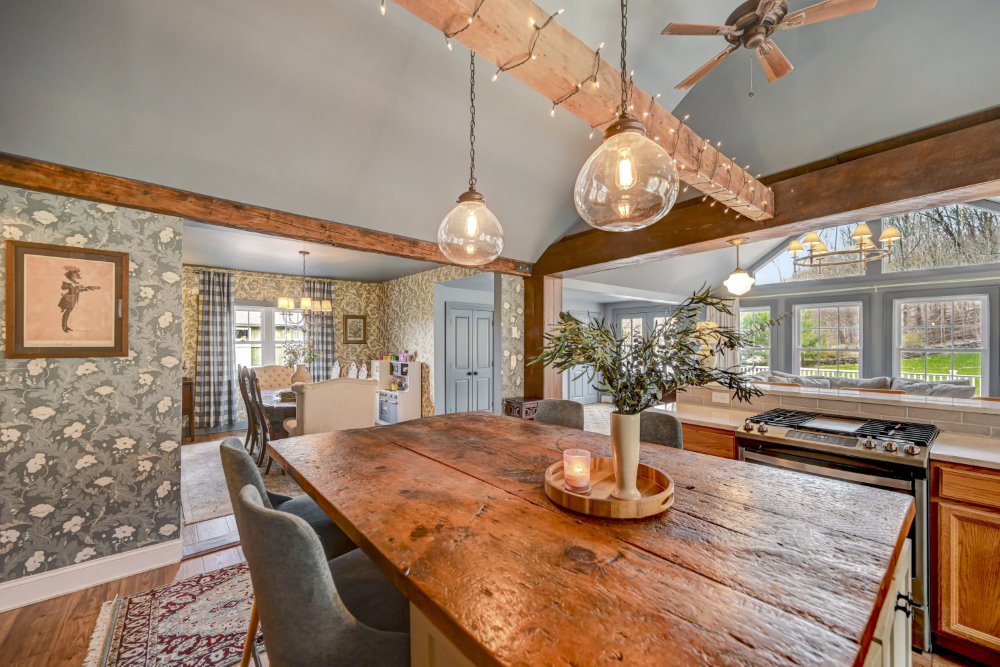
Tompkin’s Addition and Remodel
Square Footage: 600 sq. ft.
Location: Newton Ransom, Pennsylvania
Project Features:
A family whose needs had outgrown their old farmhouse approached us for help. We worked with them to create a plan that involved multiple phases of construction. We began by developing a master plan and setting a multi-year construction schedule.
In 2017, we added a new second-floor master bedroom. Then, in 2021, we started working on framing for a new family room and mudroom addition. In 2023, we closed in the addition and opened up the original walls to connect the two spaces.
Opening up the farmhouse walls was a big job that required numerous structural reinforcements and the coordination of a local engineer. Once the structure was sound, we created a seamless transition between the existing kitchen and dining area and the new space.
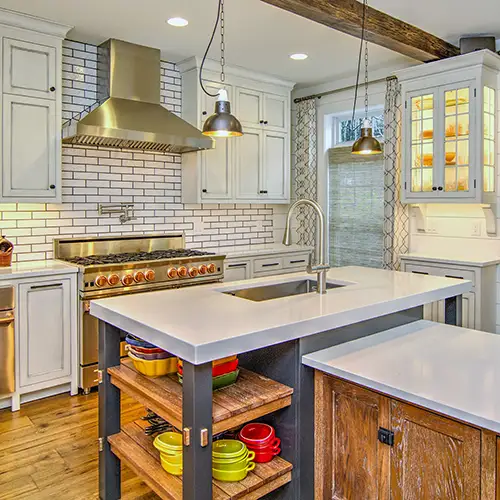
Contemporary Farmhouse Remodel
Square Footage: 700 sq. ft.
Location: Clarks Summit, Pennsylvania
Project Features:
Our client wanted a kitchen remodel that suited their taste and provided separate cooking and entertaining areas. The remodel includes expertly fabricated and finished cabinets by the Carriage Barn, custom-finished beams, and Cambria countertops. The kitchen has unique features such as a beadboard ceiling, shiplap walls, and high-end appliances and finishes.
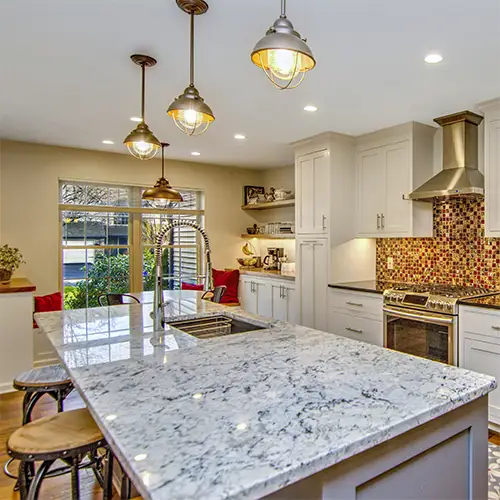
Townhouse Kitchen Remodel
Square Footage: 3,000 sq. ft.
Location: Clarks Summit, Pennsylvania
Project Features:
A complete interior renovation was carried out to modernize an outdated townhouse. This included a custom kitchen featuring handcrafted cabinets and reclaimed wood countertops. The renovation also included a metal staircase with a cable handrail system and wood treads. Additionally, a custom bookcase was built, and a team of construction professionals completed a complete bathroom remodel. The bathroom remodel included a walk-in shower, handcrafted cabinets, and intricate tile installation.
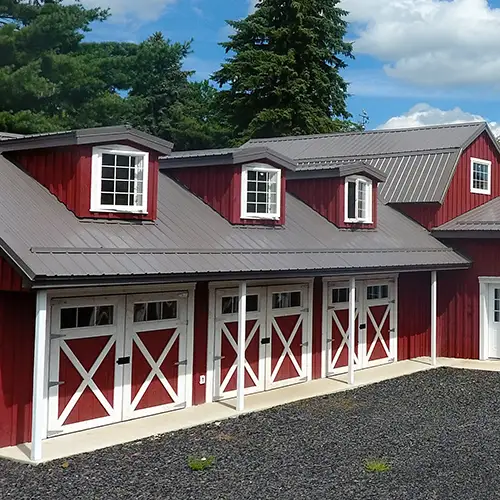
Barn to Garage Renovation
Square Footage: 4,500 sq. ft.
Location: Dalton, Pennsylvania
Project Features:
This project involved a comprehensive overhaul of an existing barn, both its exterior and interior. This included structural repairs as well as cosmetic upgrades to transform it into a stunning showcase garage. The interior features reclaimed wood, a cable handrail system, custom garage doors, and unique finishes. The garage itself has space for six cars, a mezzanine level for viewing, a loft lounge area, and a custom wine cellar.
Why Work With Us?
Our dedication to quality is evident in our mastery of custom woodworking and cabinetry, our end-to-end services from initial design through to construction.
Custom Woodworking
We specialize in custom woodworking and cabinetry, ensuring unique, high-quality finishes for each project.
Expert Team
Our professional team is comprised of skilled artisans and craftsmen, guaranteeing expert execution and client satisfaction.
Design Software
We utilizes the latest design software for precise planning and visualization from start to finish.
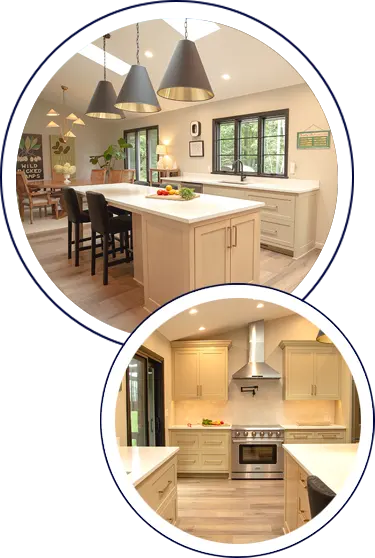
Comprehensive Services
We offer a full range of services from design through to construction, streamlining the process for our clients.
Quality Materials
We use premium materials like cherry and walnut, enhancing the durability and appearance of our work.
Unique Spaces
Skilled in managing challenging spaces, our team is dedicated to delivering customized solutions that meet your specific needs.
What They’re Saying...
Hear directly from those who’ve worked with us! Our testimonials speak volumes about our dedication to craftsmanship, quality, and client satisfaction.
{INSTAGRAM PLACEHOLDER}
Request a Consultation
Start your journey towards personalized craftsmanship with our free estimate request.
- Kitchen Design & Remodeling
- Bathroom Design & Remodeling
- Outdoor Spaces
- Custom Woodworking
- Stone & Brick Work
- Renovations & Additions
- Construction Drawings
- Permitting & Approvals

